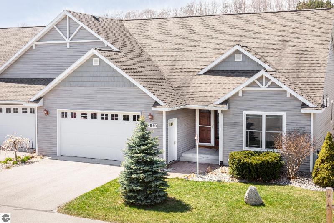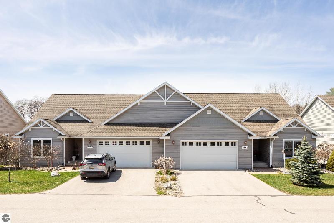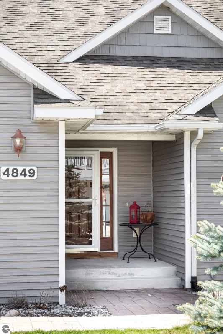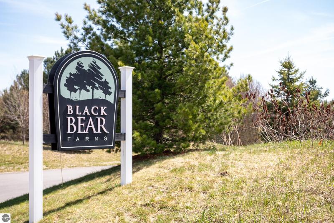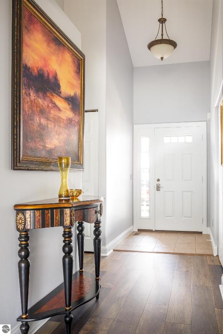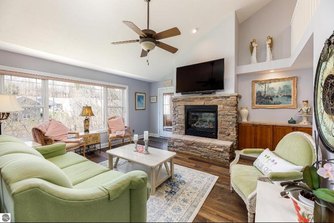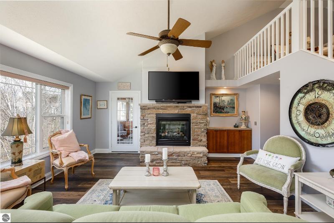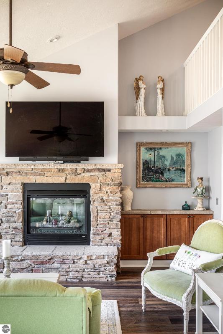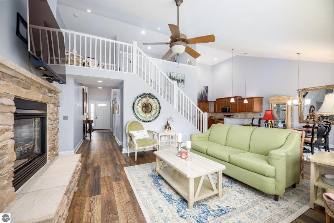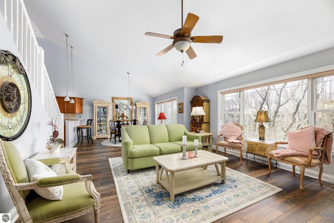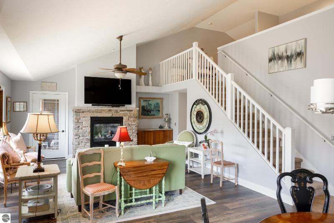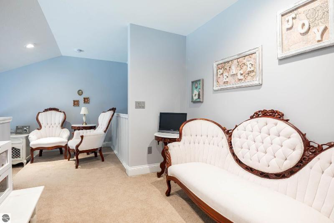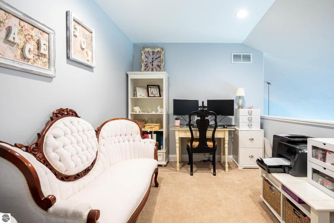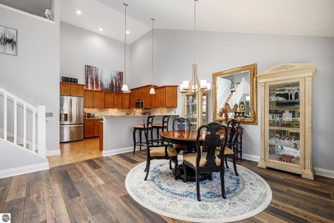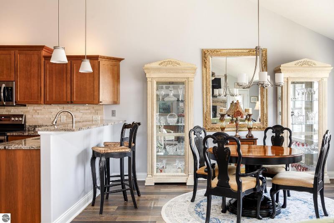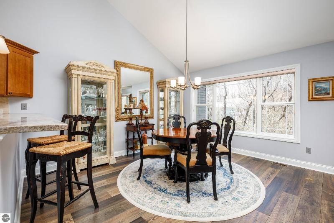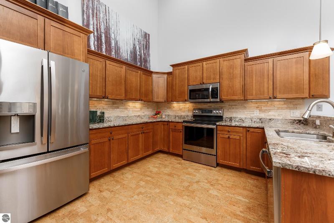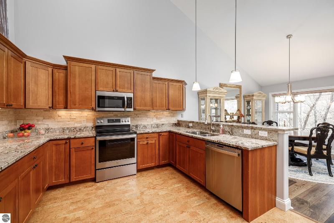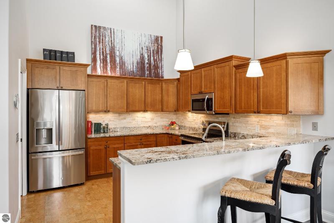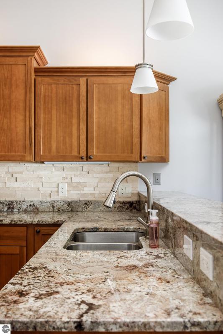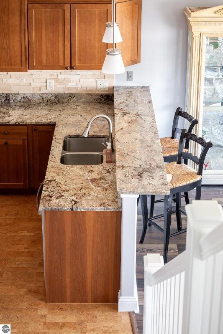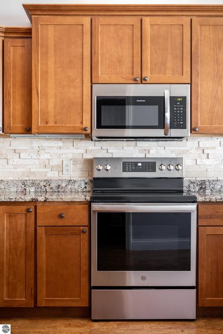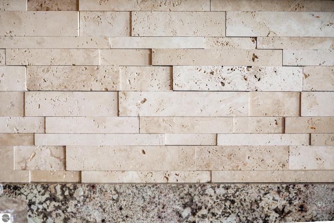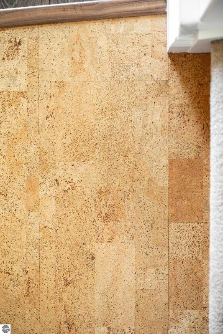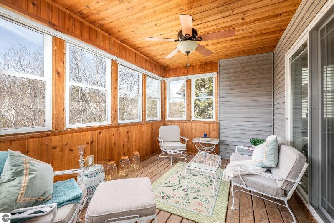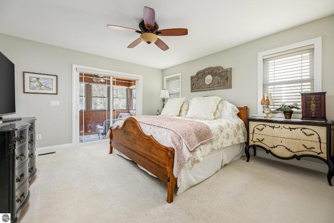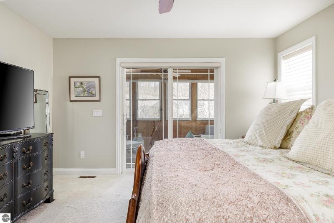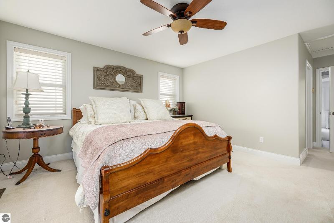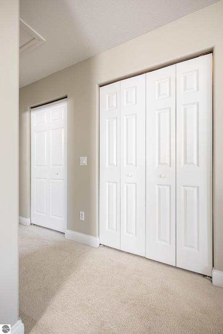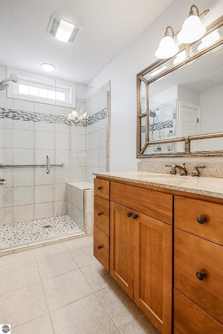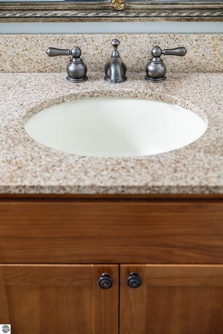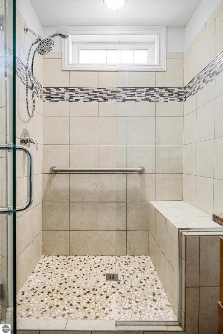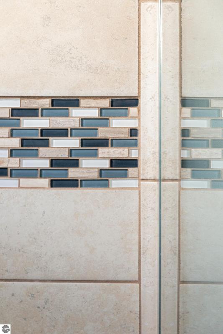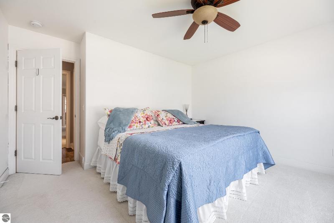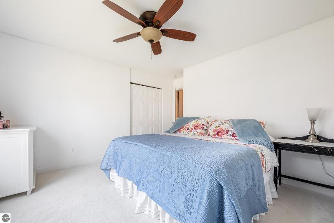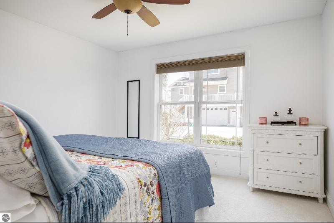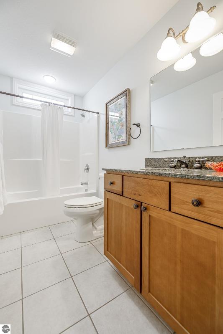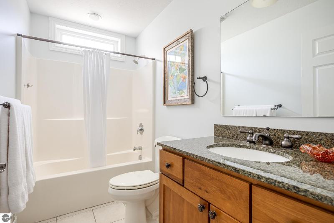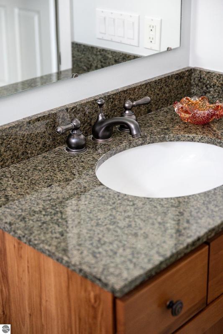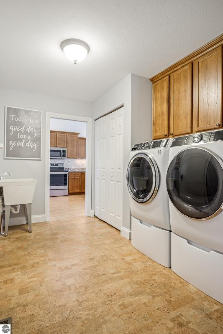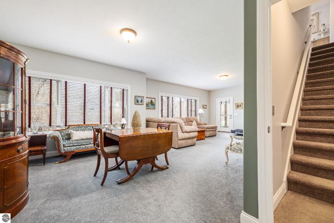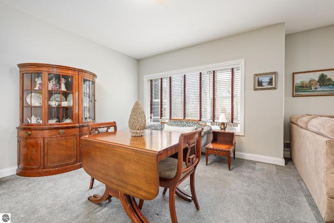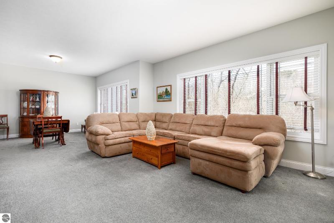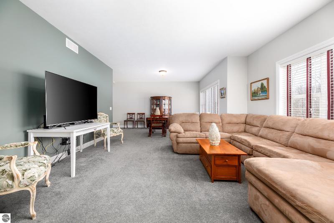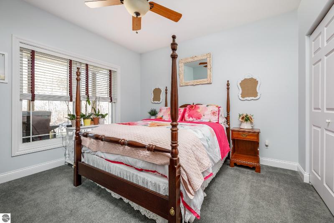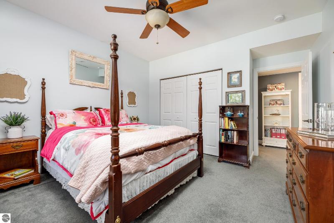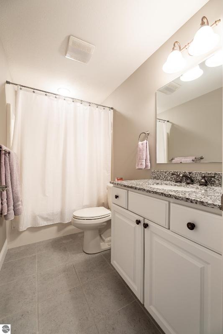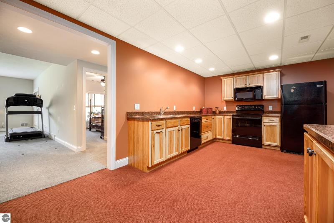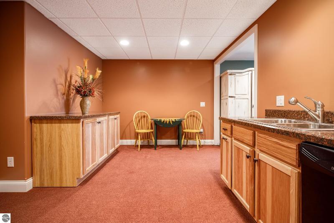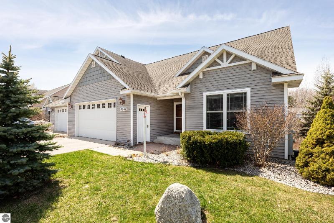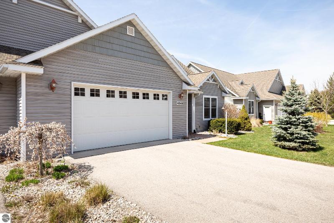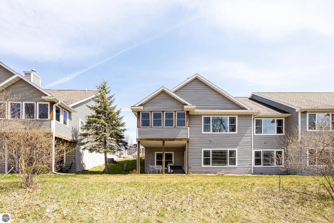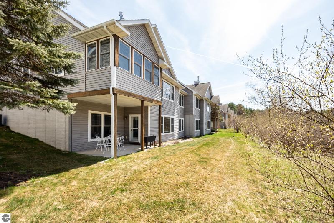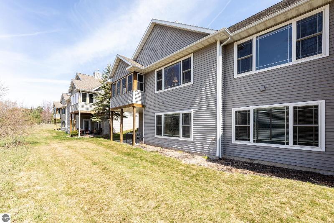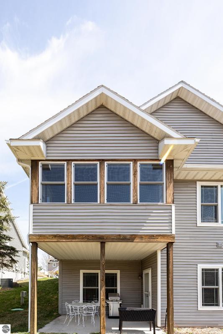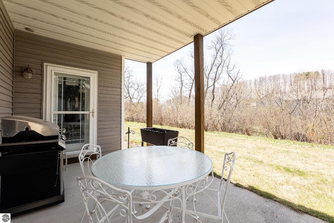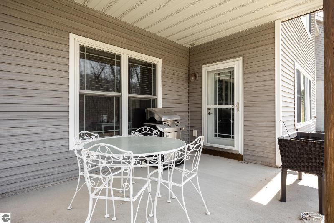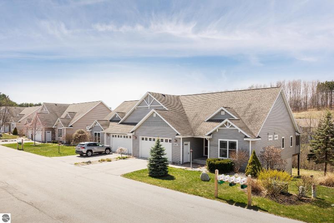For Sale Active
4849 Black Bear Drive 20 Map / directions
Traverse City, MI Learn More About Traverse City
49685 Market info
$565,000
Calculate Payment
- 3 Bedrooms
- 2 Full Bath
- 1 3/4 Bath
- 2,914 SqFt
- MLS# 1921503
Property Information
- Status
- Active
- Address
- 4849 Black Bear Drive 20
- City
- Traverse City
- Zip
- 49685
- County
- Grand Traverse
- Township
- Long Lake
- Possession
- Within 30 Days,
- Zoning
- Residential
- Property Type
- Residential
- Listing Date
- 04/25/2024
- Total Finished SqFt
- 2,914
- Lower Sq Ft
- 1,157
- Above Grade SqFt
- 1,757
- Unfinished SqFt
- 300
- Garage
- 2.0
- Garage Desc.
- Attached, Concrete Floors, Door Opener, Paved Driveway
- Waterfront Desc
- None
- Water
- Municipal
- Sewer
- Development Septic
- Year Built
- 2006
- Home Style
- Ranch
Rooms and Land
- Laundry
- 10X8 1st Floor
- Living
- 18X15 1st Floor
- Bedroom3
- 11X13 Lower Floor
- Other
- Dining
- 11X13 1st Floor
- Family
- 29X19 Lower Floor
- Kitchen
- 12X11 1st Floor
- MasterBedroom
- 20X12 1st Floor
- Bedroom2
- 12X13 1st Floor
- 1st Floor Master
- Yes
- Basement
- Daylight Windows, Full Finished, Poured Concrete, Walkout
- Cooling
- Central Air, Forced Air, Natural Gas
- Heating
- Central Air, Forced Air, Natural Gas
- Appliances
- Blinds, Ceiling Fan, Dishwasher, Disposal, Dryer, Exhaust Fan, Microwave, Natural Gas Water Heater, Oven/Range, Refrigerator, Smoke Alarms(s), Washer
Features
- Fireplace Desc.
- Fireplace(s), Gas
- Interior Features
- Foyer Entrance, Granite Bath Tops, Granite Kitchen Tops, Great Room, Loft, Mud Room, Pantry, Vaulted Ceilings
- Exterior Materials
- Vinyl, Wood
- Exterior Features
- Countryside View, Patio
- Additional Buildings
- None
Listing Video for 4849 Black Bear Drive 20, Traverse City MI 49685
Mortgage Calculator
Get Pre-Approved
- Market Statistics
- Property History
- Schools Information
| MLS Number | New Status | Previous Status | Activity Date | New List Price | Previous List Price | Sold Price | DOM |
| 1921503 | Active | Apr 25 2024 6:15AM | $565,000 | 10 | |||
| 1867319 | Sold | Pending | Mar 23 2020 12:45PM | $309,000 | 190 | ||
| 1867319 | Pending | Contingency | Mar 11 2020 11:04AM | 190 | |||
| 1867319 | Contingency | Active | Feb 29 2020 5:01PM | 190 | |||
| 1867319 | Feb 11 2020 4:46PM | $319,000 | $324,900 | 190 | |||
| 1867319 | Jan 9 2020 11:31AM | $324,900 | $329,900 | 190 | |||
| 1867319 | Active | Sep 12 2019 11:47AM | $329,900 | 190 |
Learn More About This Listing
Listing Broker
![]()
Listing Courtesy of
Real Estate One
Office Address 511 East Front Street
THE ACCURACY OF ALL INFORMATION, REGARDLESS OF SOURCE, IS NOT GUARANTEED OR WARRANTED. ALL INFORMATION SHOULD BE INDEPENDENTLY VERIFIED.
Listings last updated: . Some properties that appear for sale on this web site may subsequently have been sold and may no longer be available.
The data relating to real estate for sale on this web site appears in part from the IDX programs of our Multiple Listing Services. Real Estate listings held by brokerage firms other than Real Estate One includes the name and address of the listing broker where available.
IDX information is provided exclusively for consumers personal, non-commercial use and may not be used for any purpose other than to identify prospective properties consumers may be interested in purchasing.
 Northern Great Lakes REALTORS® MLS. All rights reserved.
Northern Great Lakes REALTORS® MLS. All rights reserved.
