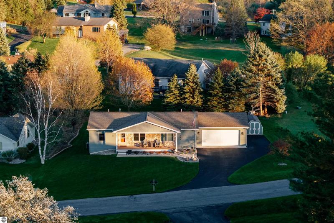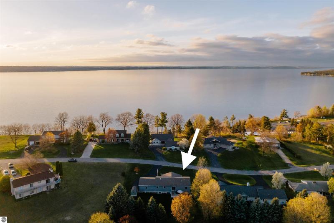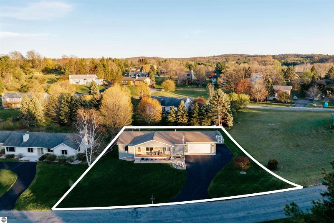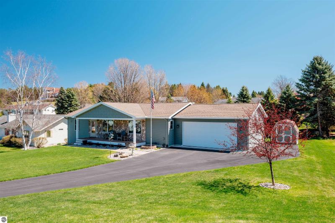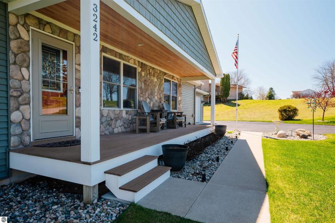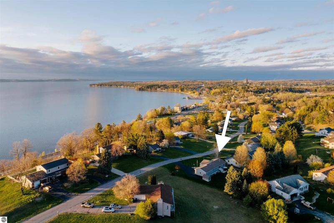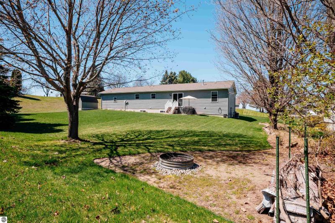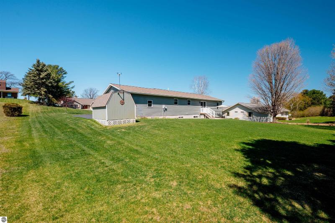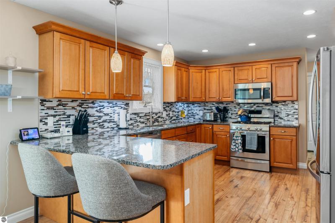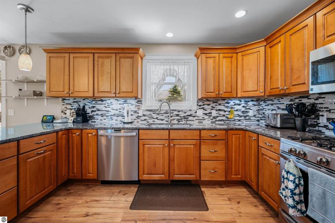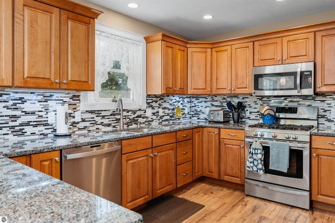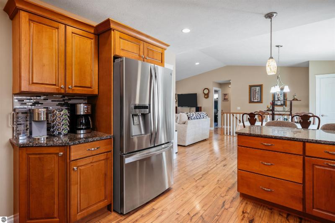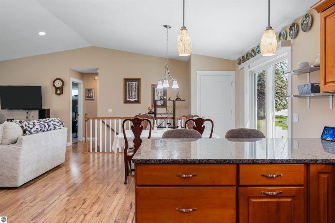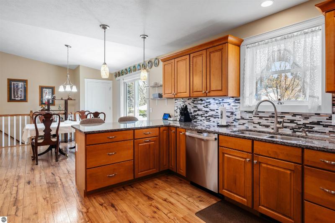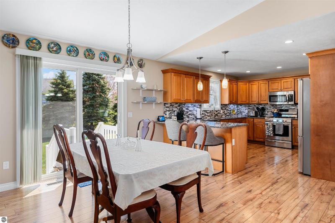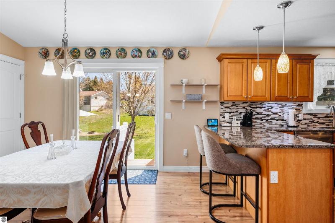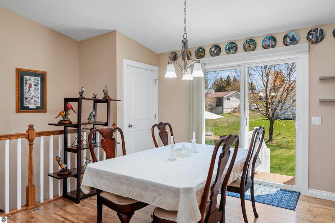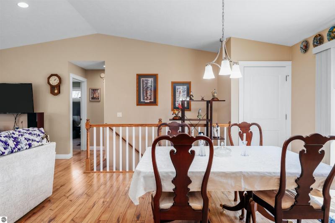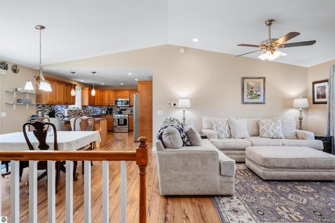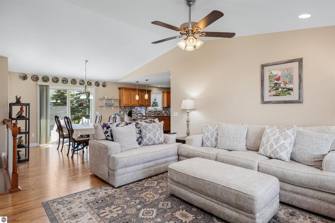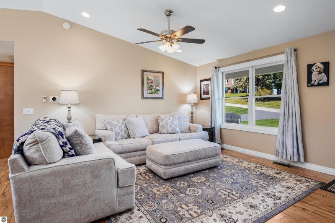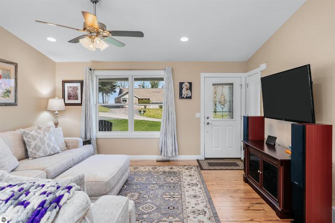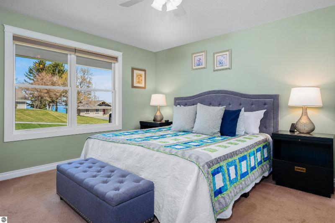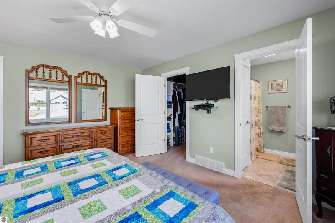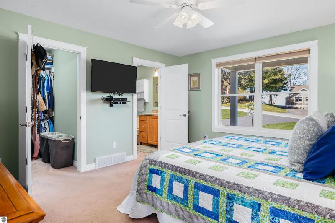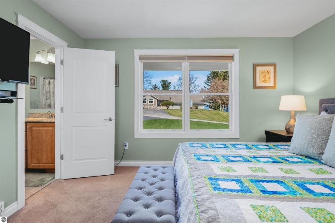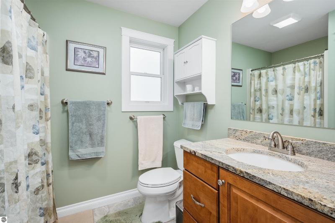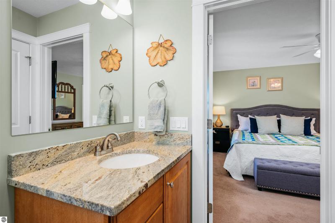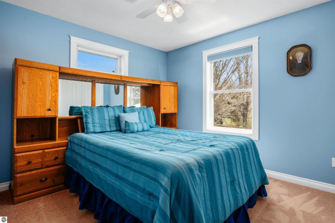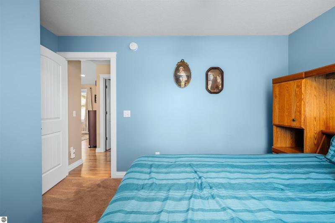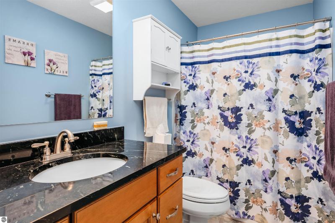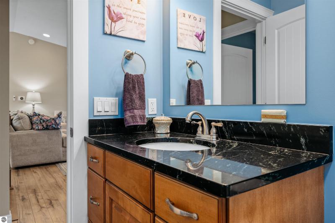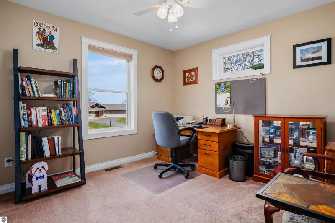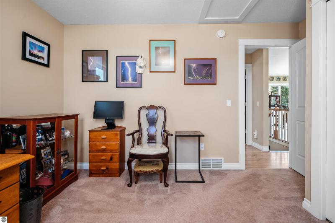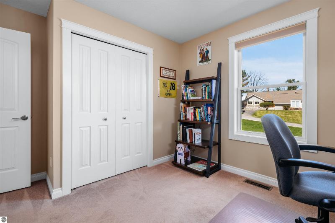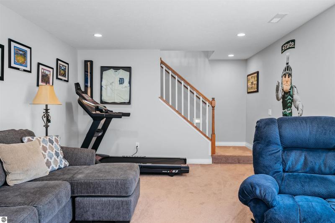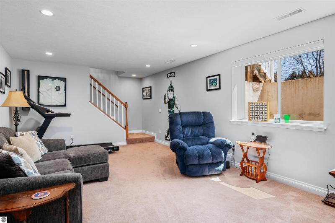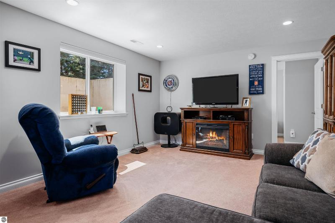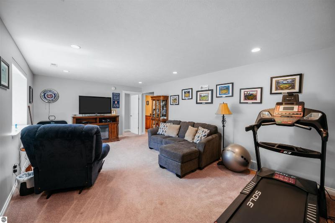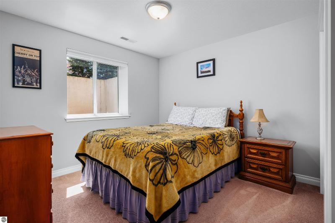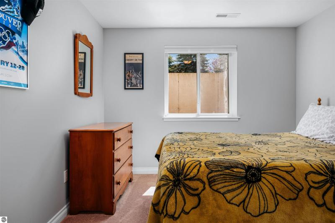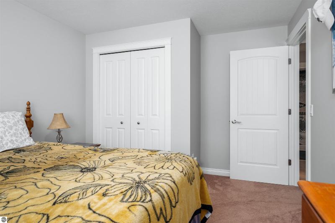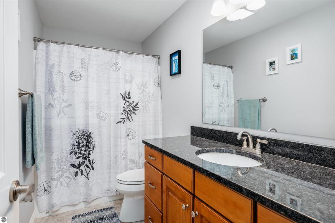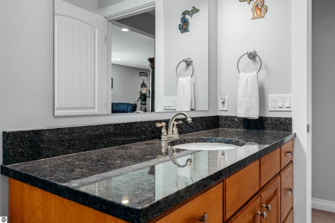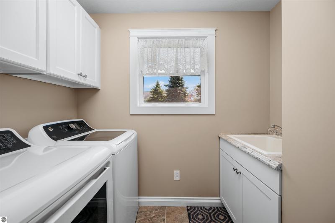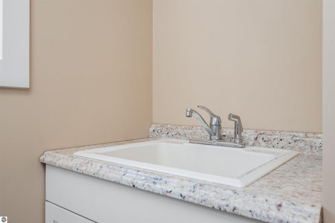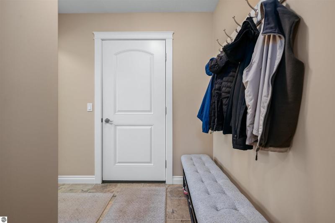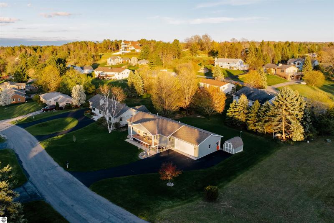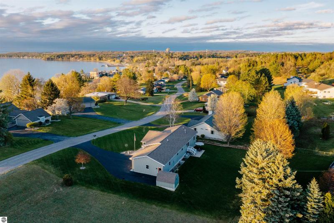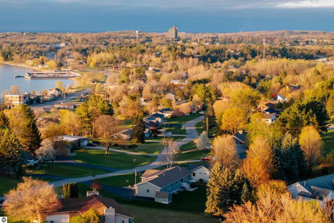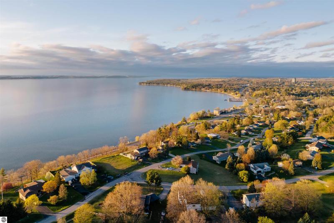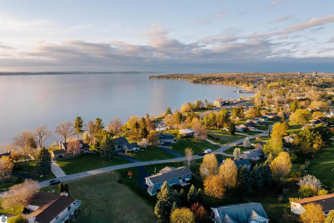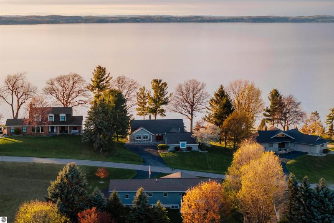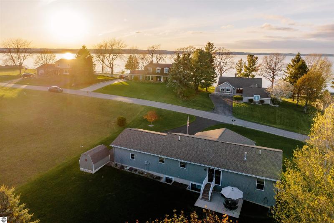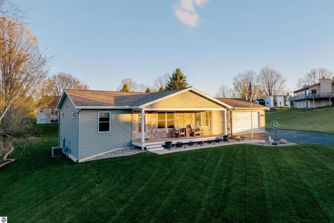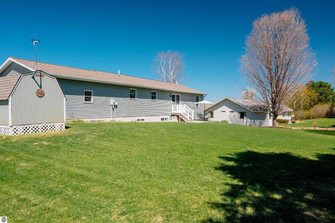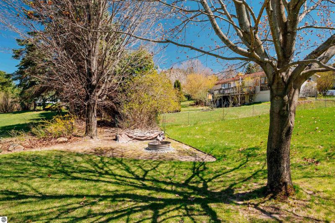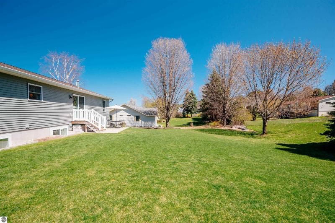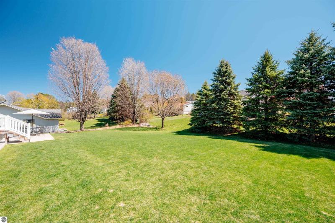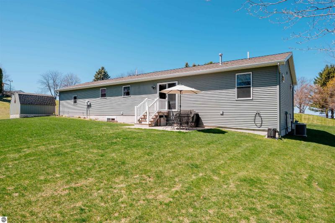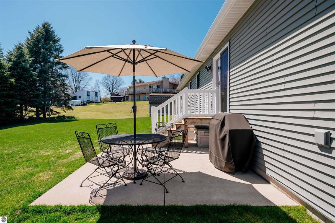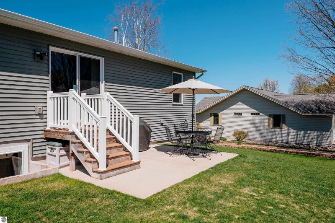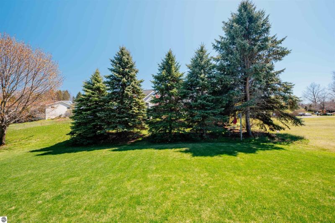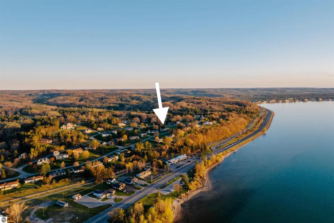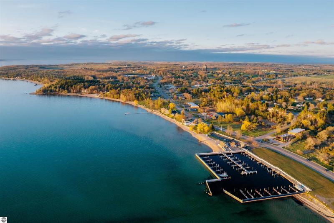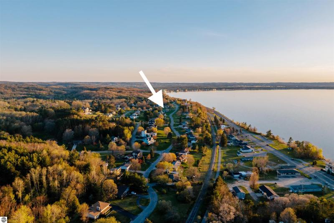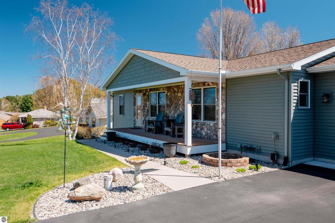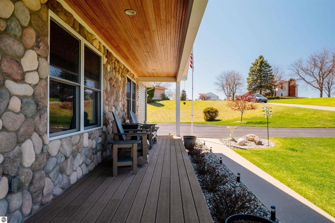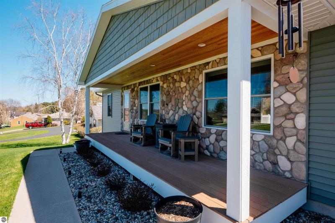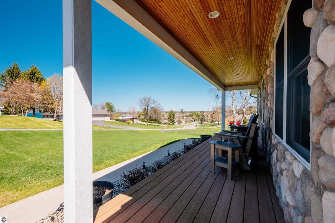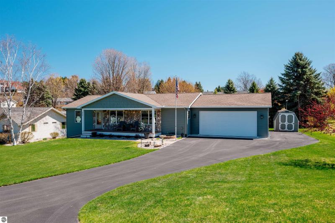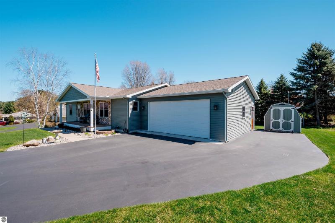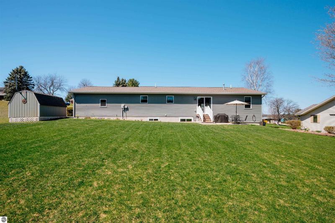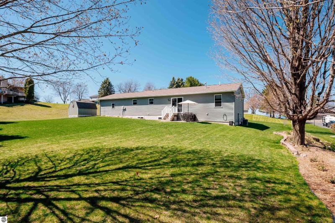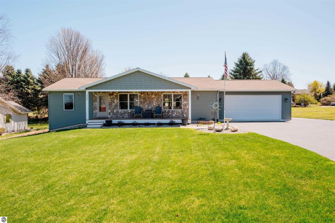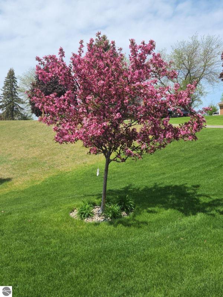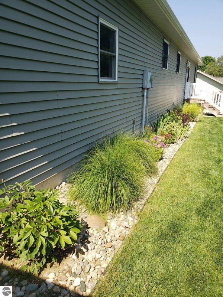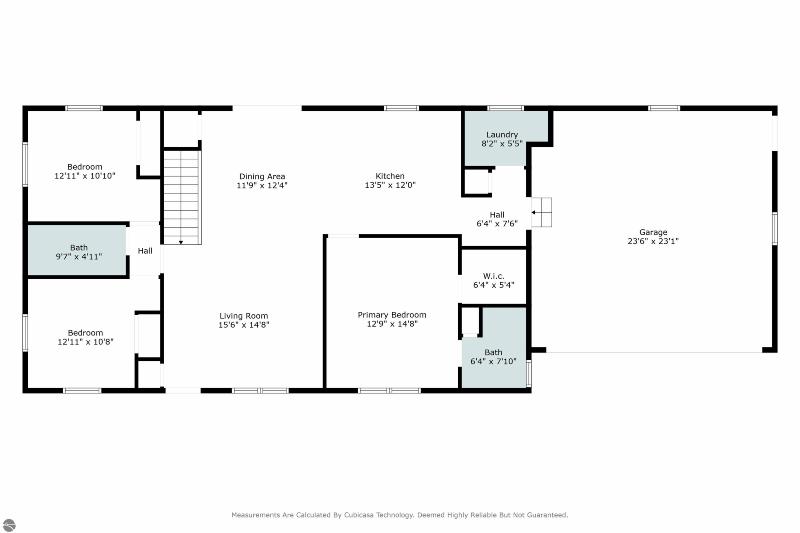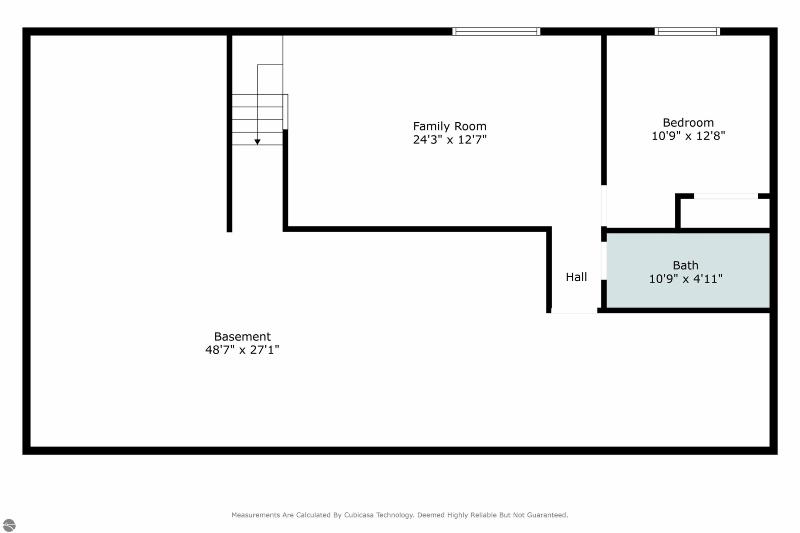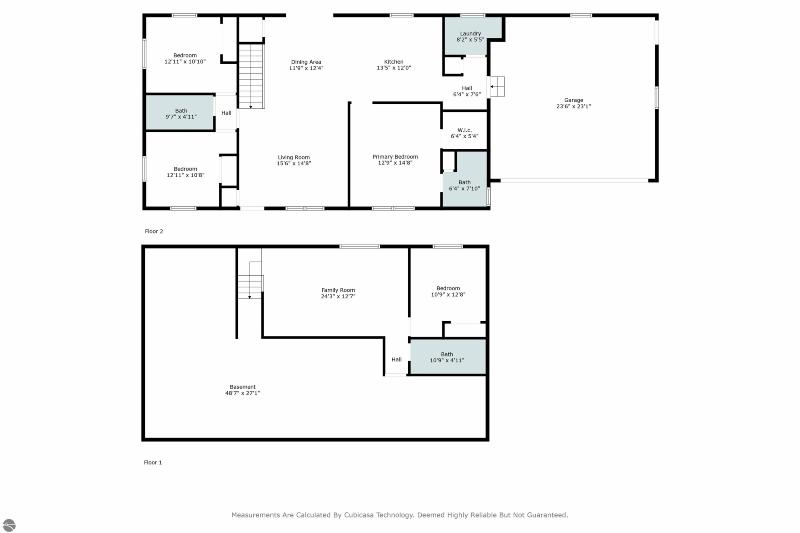$539,000
Calculate Payment
- 4 Bedrooms
- 2 Full Bath
- 1 3/4 Bath
- 1,945 SqFt
- MLS# 1921703
- Photos
- Map
- Satellite
Property Information
- Status
- Active
- Address
- 3242 Scenic Hills Drive
- City
- Williamsburg
- Zip
- 49690
- County
- Grand Traverse
- Township
- Acme
- Possession
- Negotiable
- Zoning
- Residential
- Property Type
- Residential
- Listing Date
- 05/01/2024
- Total Finished SqFt
- 1,945
- Lower Finished SqFt
- 545
- Above Grade SqFt
- 1,400
- Unfinished SqFt
- 855
- Garage
- 2.0
- Garage Desc.
- Attached, Concrete Floors, Door Opener, Finished Rooms, Paved Driveway
- Waterfront Desc
- Bay View, Water View
- Water
- Private Well
- Sewer
- Municipal
- Year Built
- 2013
- Home Style
- 1 Story, Ranch
Rooms and Land
- Bedroom2
- 12.11X10.08 1st Floor
- MasterBedroom
- 12.09X14.08 1st Floor
- Bedroom3
- 12.11X10.10 1st Floor
- Bedroom4
- 10.09X12.08 Lower Floor
- Dining
- 11.09X12.04 1st Floor
- Family
- 24.03X12.07 Lower Floor
- Kitchen
- 13.05X12.00 1st Floor
- Laundry
- 08.02X05.04 1st Floor
- Living
- 15.06X14.08 1st Floor
- 1st Floor Master
- Yes
- Basement
- Egress Windows, Finished Rooms, Full, Poured Concrete
- Cooling
- Central Air, Forced Air, Natural Gas
- Heating
- Central Air, Forced Air, Natural Gas
- Acreage
- 0.35
- Lot Dimensions
- 122x104x144x125
- Appliances
- Blinds, Ceiling Fan, Curtain Rods, Dishwasher, Microwave, Oven/Range, Refrigerator, Smoke Alarms(s), Water Softener Owned
Features
- Fireplace Desc.
- None
- Interior Features
- Granite Bath Tops, Granite Kitchen Tops, Mud Room, Pantry, Walk-In Closet(s)
- Exterior Materials
- Vinyl
- Exterior Features
- Bay View, Covered Porch, Gutters, Landscaped, Patio, Sidewalk, Sprinkler System
- Additional Buildings
- Garden/Storage Shed
Mortgage Calculator
Get Pre-Approved
- Property History
| MLS Number | New Status | Previous Status | Activity Date | New List Price | Previous List Price | Sold Price | DOM |
| 1921703 | Active | May 1 2024 11:28AM | $539,000 | 17 |
Learn More About This Listing
Listing Broker
![]()
Listing Courtesy of
Real Estate One
Office Address 511 East Front Street
THE ACCURACY OF ALL INFORMATION, REGARDLESS OF SOURCE, IS NOT GUARANTEED OR WARRANTED. ALL INFORMATION SHOULD BE INDEPENDENTLY VERIFIED.
Listings last updated: . Some properties that appear for sale on this web site may subsequently have been sold and may no longer be available.
The data relating to real estate for sale on this web site appears in part from the IDX programs of our Multiple Listing Services. Real Estate listings held by brokerage firms other than Real Estate One includes the name and address of the listing broker where available.
IDX information is provided exclusively for consumers personal, non-commercial use and may not be used for any purpose other than to identify prospective properties consumers may be interested in purchasing.
 Northern Great Lakes REALTORS® MLS. All rights reserved.
Northern Great Lakes REALTORS® MLS. All rights reserved.
